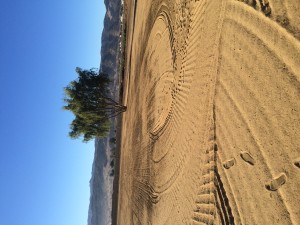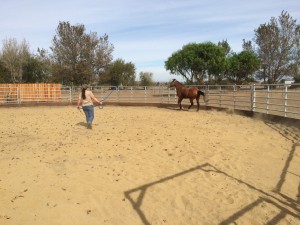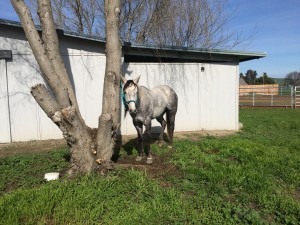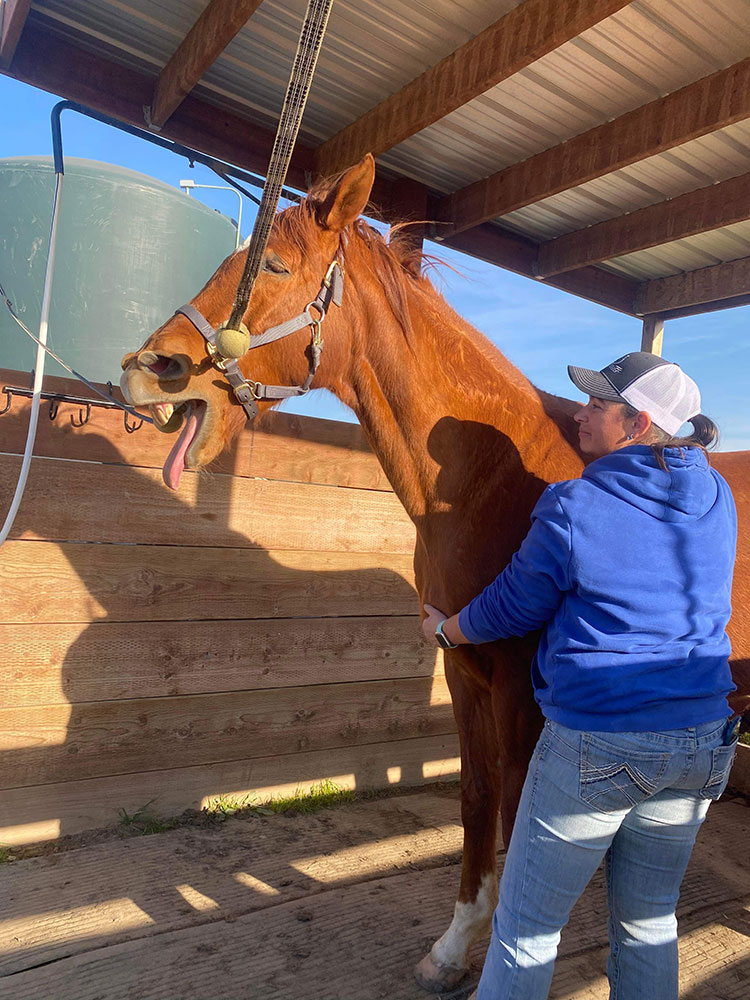
We were not lucky enough to purchase a turnkey facility all ready for us to move in and start running our training and lesson programs out of. When we were searching for our “perfect fit” property, we looked at 3 facilities ready to go, we just needed horses and clients, but each other had a thing or 2 that wasn’t quite the right fit.
Our search led us to several properties that gave us ideas for what we wanted and didn’t want. It also led us to the property we are at now, that is 5.5 acres with a 3 stall barn (already full ;-)), a pen (which we revamped — 77′), and 2 good sized run-in sheds — one of which houses Bluebelle and the other houses the tractor.
We are kind of at an advantage with the place we purchased because we get to design certain aspects of our PERFECT LITTLE PLACE.
We get to dicide how big our new stalls will be, how many we want and where we want to put them and what style we want. We can decide how we want our drive-ways laid out, where to put the tie-rails, hot walker and turn-outs. We can decide if we want to put in another arena or large pasture for horses (we picked a second arena by the way).

Do we want tack rooms near the new barn? Is there going to be parking for horse trailers? Do we have room for a picnic/observation area for customers? How big of a hay barn can we put in? These are just a few of the questions we get to ask ourselves as we design the perfect facility for us.
What amenities are going to draw customers to us? We want to provide our clients with a peacceful and fun, yet a professional environment where they can enjoy their horses and their horses can be happy.
A few of the amenities I would like to include at our facility include:
- a hot walker
- 12’x24′ stalls
- 2 good size turn-out pens
- 2 arenas and a round pen
- our round pen is 77′
- our large arena is 32,500 square feet
- In the future I hope to be able to offer::
- an aqui-tred
- a track
- a covered arena or just a second smaller arena 80’x100′
- an equi-ciser
- tack rooms/sheds
Some of the questions that we have been asking ourselves as we plan for future additons include:
- What size do we want the turnouts to be?
- Are they going to be connected or have a walkway between them?
- What size are the tack rooms going to be? Is each client going to get their own tack “shed”?
- What “features” do we want included in our shedrow?

One of the things I want to include is tie/patient poles on both sides of the round pen gate so that muliple horses can be tied up and each to get to for work. There are going to be tie rails on the long side of the arena.
I am so excited to share our facility with everyone!
If you could put anything you wanted on to your facility, what would it be and why? Share in the comments below!

